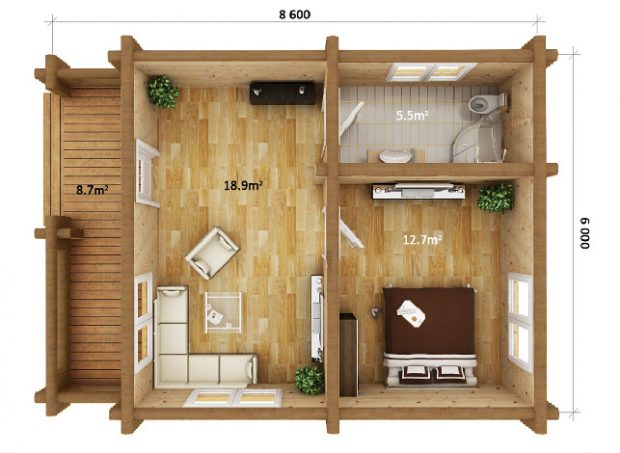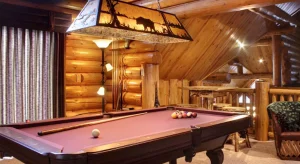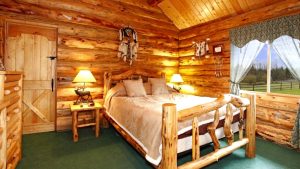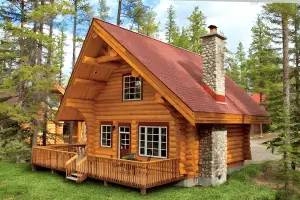Building a log cabin is more than just constructing a home—it’s about creating a peaceful space that connects you with nature and reflects your lifestyle. Whether it’s a weekend retreat in the woods or a full-time family home, your log cabin’s floor plan determines how comfortable, functional, and enjoyable it will be. Choosing the right layout can feel overwhelming, but with a clear plan and thoughtful approach, you can design a space that fits your dreams perfectly. In this guide, we’ll break down the essential steps to help you choose the perfect log cabin floor plan for your unique needs.
Understand Your Lifestyle and Space Requirements
The first step in choosing a log cabin floor plan is understanding how you’ll use it. Think about your lifestyle, daily activities, and long-term goals. Are you building a cozy retreat for two, a family home, or a rental cabin for guests?
If you plan to live there year-round, consider including extra storage, a laundry area, and multiple bedrooms. For vacation or rental purposes, a simpler layout with fewer rooms may be more practical and cost-effective.
Ask yourself:
- How many people will live or stay here regularly?
- Do I need open spaces or private rooms?
- Will I entertain guests often?
- How much time will I spend indoors versus outdoors?
When your design matches your lifestyle, your log cabin will feel natural, functional, and comfortable from day one.
Determine the Right Size and Layout
Cabin size is often the biggest decision. While large cabins offer space and luxury, they also mean higher building and maintenance costs. Smaller cabins are cozy and energy-efficient but may feel tight if not designed well.
Here’s a helpful guideline:
- Small cabins (under 1,000 sq. ft.)—best for couples or solo living
- Medium cabins (1,200–1,800 sq. ft.)—ideal for small families
- Large cabins (2,000 sq. ft. and above)—perfect for families or entertaining guests
Think about layout efficiency rather than just square footage. An open-concept living area can make even a small cabin feel spacious, while well-placed windows and decks create a seamless indoor-outdoor flow. Always balance your dream design with realistic budget and maintenance considerations.
Focus on Functionality and Flow
A beautiful cabin is only enjoyable if it functions well. Pay attention to how rooms connect and how you’ll move through the space.
- Living Room: The heart of your cabin—choose an open design with large windows to capture natural light and outdoor views.
- Kitchen and Dining: Keep them close for convenience. Add a kitchen island or breakfast bar for additional seating and counter space.
- Bedrooms: Place them away from high-traffic areas for privacy and quiet.
- Bathrooms: One bathroom per two bedrooms is ideal, especially if you have guests.
The best floor plans balance open areas with private corners. A thoughtful layout enhances comfort, minimizes wasted space, and supports your everyday routines.
Incorporate Outdoor Living Areas
One of the greatest joys of log cabin living is spending time outdoors. When selecting your floor plan, look for designs that seamlessly connect indoor and outdoor spaces.
Consider including:
- Covered porches for relaxing on rainy days
- Spacious decks for dining or gatherings
- Large windows and sliding doors to bring in natural light and scenic views
If your cabin sits near a lake, forest, or mountain, orient your main living spaces to capture the best views. Outdoor areas not only expand your living space but also increase your property’s overall value and charm.
Consider Energy Efficiency and Sustainability
Modern log cabins can be both rustic and eco-friendly. Choosing a floor plan with sustainability in mind will save money over time and reduce your environmental impact.
Key considerations include:
- South-facing orientation to maximize sunlight and warmth
- Proper insulation between logs and rooflines
- Energy-efficient windows and doors to maintain comfort
- Sustainable materials like responsibly sourced wood
A well-insulated and energy-efficient cabin will stay warm in winter and cool in summer, reducing your utility bills and environmental footprint.
Plan for Future Flexibility
Your needs today might not be the same in five or ten years. A flexible floor plan allows for easy updates or expansions.
Think about whether you might want to:
- Add extra bedrooms or a home office later
- Expand your outdoor deck
- Finish a basement or loft in the future
Choosing a layout that can grow with you ensures your log cabin remains practical and valuable for decades. It’s always easier to plan for potential changes now than to modify the structure later.
Set a Realistic Budget
It’s easy to get carried away with design inspiration, but a well-planned budget is crucial. Your total cost depends on cabin size, materials, and features. Discuss your budget early with a builder or architect so they can guide you toward efficient floor plans that don’t compromise on comfort or quality.
Factor in not only construction but also long-term maintenance, utilities, and furnishing costs. A realistic approach ensures that your dream cabin doesn’t become a financial burden.
Seek Expert Advice
Even if you have a clear vision, consulting a professional log home designer or builder can save time, money, and stress. They can identify potential layout issues, recommend energy-efficient upgrades, and ensure the design meets building codes in your area.
Experienced professionals bring insights that help transform your ideas into a structurally sound and aesthetically stunning log cabin.
FAQs About Choosing a Log Cabin Floor Plan
1. How do I know what size cabin I need?
Start by considering the number of regular occupants and how you’ll use the space. A couple may find 800–1,000 sq. ft. ideal, while families might need 1,500–2,500 sq. ft.
2. What’s the most popular log cabin floor plan style?
Open-concept designs with vaulted ceilings and loft spaces are the most popular because they combine modern comfort with rustic charm.
3. Can I customize a pre-designed floor plan?
Yes, most builders allow customization. You can adjust room sizes, add porches, or modify layouts to match your preferences.
4. Are log cabins energy-efficient?
Yes, when built correctly. Logs naturally insulate, and modern designs often include energy-efficient windows and materials.
5. How can I make my small log cabin feel bigger?
Use open layouts, tall ceilings, light-colored interiors, and large windows to create a sense of space and connection with the outdoors.
Conclusion
Choosing the perfect log cabin floor plan is about finding balance—between size and function, beauty and practicality, dreams and budget. By understanding your lifestyle, focusing on smart design, and planning for the future, you can create a log cabin that’s both inviting and timeless. Take your time, consult experts, and visualize how your daily life will flow within the space. With the right plan, your log cabin will become more than just a home—it will be a personal sanctuary built to last for generations.




